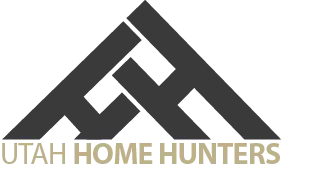
4657 W ETONBORO DR Herriman, UT 84096
4 Beds
3 Baths
3,909 SqFt
Open House
Sat Oct 25, 11:00am - 1:00pm
UPDATED:
Key Details
Property Type Single Family Home
Sub Type Single Family Residence
Listing Status Active
Purchase Type For Sale
Square Footage 3,909 sqft
Price per Sqft $166
Subdivision Rosecrest
MLS Listing ID 2119122
Style Stories: 2
Bedrooms 4
Full Baths 2
Half Baths 1
Construction Status Blt./Standing
HOA Fees $187/ann
HOA Y/N Yes
Abv Grd Liv Area 2,654
Year Built 2015
Annual Tax Amount $4,037
Lot Size 6,534 Sqft
Acres 0.15
Lot Dimensions 0.0x0.0x0.0
Property Sub-Type Single Family Residence
Property Description
Location
State UT
County Salt Lake
Area Wj; Sj; Rvrton; Herriman; Bingh
Zoning Single-Family
Rooms
Basement Daylight, Walk-Out Access
Interior
Interior Features Closet: Walk-In, Disposal, Range/Oven: Built-In
Cooling Central Air
Flooring Carpet, Laminate, Vinyl
Inclusions Dishwasher: Portable, Microwave, Range, Swing Set, Water Softener: Own
Equipment Swing Set
Fireplace No
Appliance Portable Dishwasher, Microwave, Water Softener Owned
Exterior
Exterior Feature Walkout
Garage Spaces 3.0
Utilities Available Natural Gas Connected, Electricity Connected, Sewer Connected, Water Connected
Amenities Available Pets Permitted, Playground
View Y/N No
Roof Type Asphalt
Present Use Single Family
Topography Cul-de-Sac
Total Parking Spaces 3
Private Pool No
Building
Lot Description Cul-De-Sac
Story 3
Sewer Sewer: Connected
Water Culinary
Structure Type Brick,Stucco
New Construction No
Construction Status Blt./Standing
Schools
Elementary Schools Silver Crest
High Schools Herriman
School District Jordan
Others
Senior Community No
Tax ID 33-07-158-010
Monthly Total Fees $187
Acceptable Financing Cash, Conventional, FHA, VA Loan
Listing Terms Cash, Conventional, FHA, VA Loan






