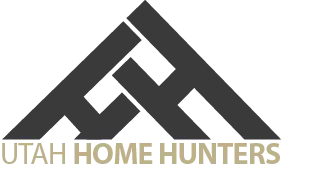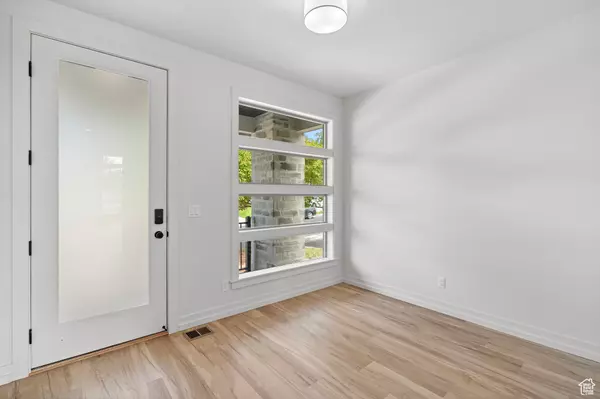
1236 E 3125 N Layton, UT 84040
4 Beds
3 Baths
3,342 SqFt
UPDATED:
Key Details
Property Type Single Family Home
Sub Type Single Family Residence
Listing Status Active
Purchase Type For Sale
Square Footage 3,342 sqft
Price per Sqft $209
MLS Listing ID 2111768
Style Stories: 2
Bedrooms 4
Full Baths 2
Half Baths 1
Construction Status Blt./Standing
HOA Y/N No
Abv Grd Liv Area 2,307
Year Built 2025
Annual Tax Amount $1,081
Lot Size 5,227 Sqft
Acres 0.12
Lot Dimensions 0.0x0.0x0.0
Property Sub-Type Single Family Residence
Property Description
Location
State UT
County Davis
Area Kaysville; Fruit Heights; Layton
Zoning Single-Family
Rooms
Basement Full
Interior
Interior Features Bath: Sep. Tub/Shower, Closet: Walk-In, Den/Office, Oven: Gas
Heating Forced Air, Gas: Central
Cooling Central Air
Flooring Carpet, Laminate, Tile
Fireplaces Number 1
Fireplace Yes
Laundry Electric Dryer Hookup
Exterior
Exterior Feature Porch: Open
Garage Spaces 2.0
Utilities Available Natural Gas Connected, Electricity Connected, Sewer Connected, Water Connected
View Y/N Yes
View Mountain(s)
Roof Type Asphalt
Present Use Single Family
Topography Fenced: Part, View: Mountain
Porch Porch: Open
Total Parking Spaces 2
Private Pool No
Building
Lot Description Fenced: Part, View: Mountain
Story 3
Sewer Sewer: Connected
Water Culinary
Structure Type Stone,Cement Siding
New Construction No
Construction Status Blt./Standing
Schools
Elementary Schools Mountain View
Middle Schools North Layton
High Schools Northridge
School District Davis
Others
Senior Community No
Tax ID 09-115-0055
Acceptable Financing Cash, Conventional, FHA, VA Loan
Listing Terms Cash, Conventional, FHA, VA Loan






