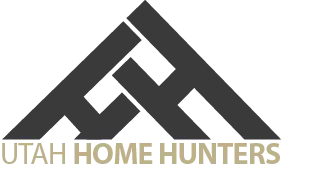1308 E DAFFODIL CT #150 Layton, UT 84040
3 Beds
3 Baths
2,853 SqFt
UPDATED:
Key Details
Property Type Single Family Home
Sub Type Single Family Residence
Listing Status Active
Purchase Type For Sale
Square Footage 2,853 sqft
Price per Sqft $201
Subdivision Eastridge Park
MLS Listing ID 2091299
Style Stories: 2
Bedrooms 3
Full Baths 2
Half Baths 1
Construction Status Blt./Standing
HOA Fees $139
HOA Y/N Yes
Abv Grd Liv Area 1,913
Year Built 2021
Annual Tax Amount $3,036
Lot Size 1,742 Sqft
Acres 0.04
Lot Dimensions 0.0x0.0x0.0
Property Sub-Type Single Family Residence
Property Description
Location
State UT
County Davis
Area Kaysville; Fruit Heights; Layton
Zoning Single-Family
Rooms
Basement Full
Interior
Interior Features Bath: Primary, Bath: Sep. Tub/Shower, Closet: Walk-In, Disposal, Gas Log, Great Room, Jetted Tub, Oven: Double, Oven: Wall, Vaulted Ceilings, Granite Countertops
Heating Forced Air
Cooling Central Air
Flooring Carpet, Laminate, Tile
Fireplaces Number 1
Fireplaces Type Insert
Inclusions Ceiling Fan, Fireplace Insert, Microwave, Range, Range Hood, Water Softener: Own
Equipment Fireplace Insert
Fireplace Yes
Window Features Blinds,Shades
Appliance Ceiling Fan, Microwave, Range Hood, Water Softener Owned
Laundry Electric Dryer Hookup
Exterior
Exterior Feature Double Pane Windows, Porch: Open, Sliding Glass Doors, Patio: Open
Garage Spaces 3.0
Utilities Available Natural Gas Connected, Electricity Connected, Sewer Connected, Water Connected
Amenities Available Pets Permitted, Sewer Paid, Trash, Water
View Y/N Yes
View Lake, Mountain(s)
Roof Type Asphalt
Present Use Single Family
Topography Cul-de-Sac, Curb & Gutter, Road: Paved, Secluded Yard, Sidewalks, Sprinkler: Auto-Full, Terrain: Grad Slope, View: Lake, View: Mountain
Porch Porch: Open, Patio: Open
Total Parking Spaces 3
Private Pool No
Building
Lot Description Cul-De-Sac, Curb & Gutter, Road: Paved, Secluded, Sidewalks, Sprinkler: Auto-Full, Terrain: Grad Slope, View: Lake, View: Mountain
Faces North
Story 3
Sewer Sewer: Connected
Water Culinary, Secondary
Structure Type Asphalt,Clapboard/Masonite,Stucco
New Construction No
Construction Status Blt./Standing
Schools
Elementary Schools Adams
Middle Schools North Layton
High Schools Northridge
School District Davis
Others
HOA Fee Include Sewer,Trash,Water
Senior Community No
Tax ID 10-339-0150
Monthly Total Fees $139
Acceptable Financing Cash, Conventional, FHA
Listing Terms Cash, Conventional, FHA





