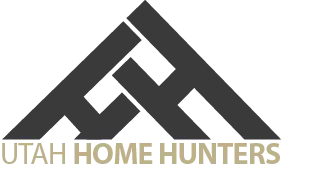8903 MOONSHADOW CT Park City, UT 84060
6 Beds
8 Baths
7,630 SqFt
UPDATED:
Key Details
Property Type Single Family Home
Sub Type Single Family Residence
Listing Status Active
Purchase Type For Sale
Square Footage 7,630 sqft
Price per Sqft $2,083
Subdivision Moonshadow
MLS Listing ID 2089367
Style Tri/Multi-Level
Bedrooms 6
Full Baths 2
Half Baths 2
Three Quarter Bath 4
Construction Status Blt./Standing
HOA Fees $6,393/ann
HOA Y/N Yes
Abv Grd Liv Area 3,867
Year Built 2024
Annual Tax Amount $17,278
Lot Size 0.490 Acres
Acres 0.49
Lot Dimensions 0.0x0.0x0.0
Property Sub-Type Single Family Residence
Property Description
Location
State UT
County Summit
Area Park City; Deer Valley
Zoning Single-Family, Short Term Rental Allowed
Rooms
Basement Walk-Out Access
Main Level Bedrooms 1
Interior
Interior Features Alarm: Fire, Alarm: Security, Bar: Dry, Bar: Wet, Bath: Primary, Bath: Sep. Tub/Shower, Closet: Walk-In, Disposal, Great Room, Oven: Gas, Range: Gas, Vaulted Ceilings
Heating Forced Air, Radiant Floor
Cooling Central Air
Flooring Carpet, Hardwood, Tile
Fireplaces Number 2
Fireplaces Type Fireplace Equipment
Inclusions Ceiling Fan, Dryer, Fireplace Equipment, Freezer, Gas Grill/BBQ, Hot Tub, Microwave, Range, Range Hood, Refrigerator, Washer, Water Softener: Own, Video Door Bell(s), Video Camera(s), Smart Thermostat(s)
Equipment Fireplace Equipment, Hot Tub
Fireplace Yes
Window Features Blinds
Appliance Ceiling Fan, Dryer, Freezer, Gas Grill/BBQ, Microwave, Range Hood, Refrigerator, Washer, Water Softener Owned
Exterior
Exterior Feature Deck; Covered, Patio: Covered, Sliding Glass Doors, Walkout, Patio: Open
Garage Spaces 2.0
Utilities Available Natural Gas Connected, Electricity Connected, Sewer Connected, Water Connected
View Y/N Yes
View Mountain(s), Valley
Roof Type Metal,Stone
Present Use Single Family
Topography Cul-de-Sac, Road: Paved, Sprinkler: Auto-Full, Terrain: Grad Slope, View: Mountain, View: Valley, Private
Porch Covered, Patio: Open
Total Parking Spaces 2
Private Pool No
Building
Lot Description Cul-De-Sac, Road: Paved, Sprinkler: Auto-Full, Terrain: Grad Slope, View: Mountain, View: Valley, Private
Story 3
Sewer Sewer: Connected
Water Culinary
Finished Basement 100
Structure Type Stone,Metal Siding,Other
New Construction No
Construction Status Blt./Standing
Schools
Elementary Schools Mcpolin
Middle Schools Treasure Mt
High Schools Park City
School District Park City
Others
Senior Community No
Tax ID MOONSH-H
Monthly Total Fees $6, 393
Acceptable Financing Cash, Conventional
Listing Terms Cash, Conventional
Virtual Tour https://tours.christiesrealestatepc.com/mls/183701871





