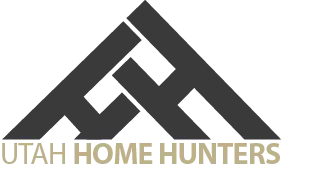95 E 1400 S Bountiful, UT 84010
4 Beds
2 Baths
2,794 SqFt
UPDATED:
Key Details
Property Type Single Family Home
Sub Type Single Family Residence
Listing Status Active
Purchase Type For Sale
Square Footage 2,794 sqft
Price per Sqft $195
Subdivision Colonial Subdivision
MLS Listing ID 2089017
Style Rambler/Ranch
Bedrooms 4
Full Baths 1
Three Quarter Bath 1
Construction Status Blt./Standing
HOA Y/N No
Abv Grd Liv Area 1,482
Year Built 1953
Annual Tax Amount $2,968
Lot Size 10,454 Sqft
Acres 0.24
Lot Dimensions 0.0x0.0x0.0
Property Sub-Type Single Family Residence
Property Description
Location
State UT
County Davis
Area Bntfl; Nsl; Cntrvl; Wdx; Frmtn
Zoning Single-Family
Rooms
Basement Entrance, Partial, Walk-Out Access
Main Level Bedrooms 2
Interior
Interior Features Den/Office, Laundry Chute
Heating Forced Air, Gas: Central, Wall Furnace
Cooling Central Air
Flooring Carpet, Hardwood, Vinyl
Fireplaces Number 1
Inclusions Storage Shed(s), Water Softener: Own, Window Coverings
Equipment Storage Shed(s), Window Coverings
Fireplace Yes
Window Features Blinds
Appliance Water Softener Owned
Laundry Electric Dryer Hookup
Exterior
Exterior Feature Basement Entrance, Double Pane Windows, Porch: Open, Walkout, Patio: Open
Garage Spaces 2.0
Utilities Available Natural Gas Connected, Electricity Connected, Sewer Connected, Sewer: Public, Water Connected
View Y/N No
Roof Type Asphalt,Pitched
Present Use Single Family
Topography Corner Lot, Curb & Gutter, Fenced: Full, Road: Paved, Sidewalks, Sprinkler: Auto-Full, Terrain, Flat
Handicap Access Stair Lift
Porch Porch: Open, Patio: Open
Total Parking Spaces 2
Private Pool No
Building
Lot Description Corner Lot, Curb & Gutter, Fenced: Full, Road: Paved, Sidewalks, Sprinkler: Auto-Full
Faces South
Story 2
Sewer Sewer: Connected, Sewer: Public
Water Culinary, Irrigation: Pressure
Finished Basement 80
Structure Type Asphalt,Brick
New Construction No
Construction Status Blt./Standing
Schools
Elementary Schools Bountiful
Middle Schools Millcreek
High Schools Bountiful
School District Davis
Others
Senior Community No
Tax ID 03-081-0022
Acceptable Financing Cash, Conventional, FHA, VA Loan
Listing Terms Cash, Conventional, FHA, VA Loan
Special Listing Condition Trustee





