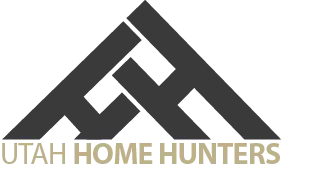1551 TREE TOP LN #360 Heber City, UT 84032
4 Beds
3 Baths
3,535 SqFt
UPDATED:
Key Details
Property Type Single Family Home
Sub Type Single Family Residence
Listing Status Active
Purchase Type For Sale
Square Footage 3,535 sqft
Price per Sqft $509
Subdivision Timber Lakes
MLS Listing ID 2088507
Style Cabin
Bedrooms 4
Full Baths 1
Half Baths 1
Three Quarter Bath 1
Construction Status Blt./Standing
HOA Fees $1,895/ann
HOA Y/N Yes
Abv Grd Liv Area 2,374
Year Built 2004
Annual Tax Amount $10,590
Lot Size 1.980 Acres
Acres 1.98
Lot Dimensions 0.0x0.0x0.0
Property Sub-Type Single Family Residence
Property Description
Location
State UT
County Wasatch
Area Charleston; Heber
Zoning Single-Family
Rooms
Basement Daylight, Entrance, Full, Walk-Out Access
Main Level Bedrooms 1
Interior
Interior Features Alarm: Fire, Alarm: Security, Bath: Primary, Bath: Sep. Tub/Shower, Closet: Walk-In, Den/Office, Disposal, Great Room, Kitchen: Updated, Oven: Double, Oven: Gas, Range: Gas, Range/Oven: Free Stdng., Vaulted Ceilings, Granite Countertops
Heating Gas: Radiant, Propane, Wood, Radiant Floor
Flooring Carpet, Tile, Concrete
Fireplaces Number 2
Fireplaces Type Fireplace Equipment
Inclusions Ceiling Fan, Dryer, Fireplace Equipment, Gas Grill/BBQ, Hot Tub, Microwave, Storage Shed(s), Swing Set, Washer, Window Coverings
Equipment Fireplace Equipment, Hot Tub, Storage Shed(s), Swing Set, Window Coverings
Fireplace Yes
Window Features Blinds
Appliance Ceiling Fan, Dryer, Gas Grill/BBQ, Microwave, Washer
Laundry Electric Dryer Hookup
Exterior
Exterior Feature Balcony, Basement Entrance, Deck; Covered, Double Pane Windows, Out Buildings, Lighting, Patio: Covered, Walkout
Garage Spaces 4.0
Utilities Available Electricity Connected, Sewer Connected, Sewer: Septic Tank, Water Connected
Amenities Available Biking Trails, RV Parking, Controlled Access, Gated, Hiking Trails, Maintenance, On Site Security, Management, Pet Rules, Pets Permitted, Picnic Area, Playground, Security, Snow Removal, Trash
View Y/N Yes
View Lake, Mountain(s), Valley
Roof Type Asphalt
Present Use Single Family
Topography Corner Lot, Road: Unpaved, Secluded Yard, Sprinkler: Auto-Full, Terrain: Grad Slope, Terrain: Mountain, View: Lake, View: Mountain, View: Valley, Drip Irrigation: Auto-Full, Private, View: Water
Porch Covered
Total Parking Spaces 14
Private Pool No
Building
Lot Description Corner Lot, Road: Unpaved, Secluded, Sprinkler: Auto-Full, Terrain: Grad Slope, Terrain: Mountain, View: Lake, View: Mountain, View: Valley, Drip Irrigation: Auto-Full, Private, View: Water
Story 3
Sewer Sewer: Connected, Septic Tank
Water Culinary, Private
Finished Basement 100
Structure Type Log,Other
New Construction No
Construction Status Blt./Standing
Schools
Elementary Schools Old Mill
Middle Schools Timpanogos Middle
High Schools Wasatch
School District Wasatch
Others
HOA Fee Include Maintenance Grounds,Trash
Senior Community No
Tax ID 00-0002-6943
Monthly Total Fees $1, 895
Acceptable Financing Cash, Conventional, VA Loan
Listing Terms Cash, Conventional, VA Loan
Virtual Tour https://show.tours/v/FLrp4cK





