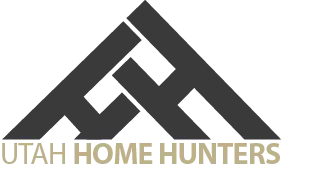21747 N 11300 E #1 Mt Pleasant, UT 84647
4 Beds
3 Baths
4,333 SqFt
UPDATED:
Key Details
Property Type Single Family Home
Sub Type Single Family Residence
Listing Status Active
Purchase Type For Sale
Square Footage 4,333 sqft
Price per Sqft $225
Subdivision Madsen Retreat Subdivision
MLS Listing ID 2086182
Style Rambler/Ranch
Bedrooms 4
Full Baths 2
Three Quarter Bath 1
Construction Status Blt./Standing
HOA Y/N No
Abv Grd Liv Area 2,117
Year Built 2022
Annual Tax Amount $2,391
Lot Size 5.190 Acres
Acres 5.19
Lot Dimensions 0.0x0.0x0.0
Property Sub-Type Single Family Residence
Property Description
Location
State UT
County Sanpete
Area Fairview; Thistle; Mt Pleasant
Zoning Single-Family, Agricultural
Rooms
Basement Entrance, Full
Main Level Bedrooms 2
Interior
Interior Features Bar: Wet, Bath: Sep. Tub/Shower, Closet: Walk-In, Disposal, Great Room, Oven: Double, Range: Countertop, Range: Gas, Vaulted Ceilings
Heating Forced Air, Hot Water, Propane, Wood
Cooling Central Air
Flooring Carpet, Tile
Fireplaces Number 1
Inclusions Ceiling Fan, Dishwasher: Portable, Microwave, Range, Range Hood, Refrigerator, Water Softener: Own, Wood Stove, Workbench
Equipment Wood Stove, Workbench
Fireplace Yes
Appliance Ceiling Fan, Portable Dishwasher, Microwave, Range Hood, Refrigerator, Water Softener Owned
Laundry Electric Dryer Hookup
Exterior
Exterior Feature Basement Entrance, Horse Property, Patio: Covered, Sliding Glass Doors
Garage Spaces 3.0
Utilities Available Electricity Connected, Sewer Connected, Sewer: Septic Tank, Water Connected
View Y/N Yes
View Mountain(s), Valley
Roof Type Asphalt
Present Use Single Family
Topography Fenced: Part, Road: Unpaved, Terrain, Flat, View: Mountain, View: Valley
Porch Covered
Total Parking Spaces 3
Private Pool No
Building
Lot Description Fenced: Part, Road: Unpaved, View: Mountain, View: Valley
Story 2
Sewer Sewer: Connected, Septic Tank
Water Irrigation, Rights: Owned, Shares, Well
Finished Basement 35
Structure Type Brick,Clapboard/Masonite
New Construction No
Construction Status Blt./Standing
Schools
Elementary Schools Mt Pleasant
Middle Schools North Sanpete
High Schools North Sanpete
School District North Sanpete
Others
Senior Community No
Tax ID 22157X
Acceptable Financing Cash, Conventional, FHA, VA Loan, USDA Rural Development
Listing Terms Cash, Conventional, FHA, VA Loan, USDA Rural Development

