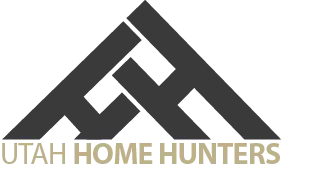6835 S LARABROOK WAY West Jordan, UT 84084
6 Beds
4 Baths
3,410 SqFt
UPDATED:
Key Details
Property Type Single Family Home
Sub Type Single Family Residence
Listing Status Active
Purchase Type For Sale
Square Footage 3,410 sqft
Price per Sqft $209
Subdivision Diamondville
MLS Listing ID 2070215
Style Stories: 2
Bedrooms 6
Full Baths 3
Half Baths 1
Construction Status Blt./Standing
HOA Y/N No
Abv Grd Liv Area 2,370
Year Built 1978
Annual Tax Amount $3,175
Lot Size 0.280 Acres
Acres 0.28
Lot Dimensions 0.0x0.0x0.0
Property Sub-Type Single Family Residence
Property Description
Location
State UT
County Salt Lake
Area Wj; Sj; Rvrton; Herriman; Bingh
Zoning Single-Family
Rooms
Basement Full
Interior
Interior Features Alarm: Fire, Basement Apartment, Bath: Primary, Den/Office, Gas Log, Kitchen: Updated, Oven: Wall, Range: Countertop, Granite Countertops
Cooling Central Air
Flooring Carpet, Laminate, Tile
Fireplaces Number 2
Fireplaces Type Insert
Inclusions Ceiling Fan, Fireplace Insert, Range, Storage Shed(s), Water Softener: Own, Window Coverings, Wood Stove
Equipment Fireplace Insert, Storage Shed(s), Window Coverings, Wood Stove
Fireplace Yes
Window Features Blinds,Drapes
Appliance Ceiling Fan, Water Softener Owned
Laundry Electric Dryer Hookup
Exterior
Exterior Feature Double Pane Windows, Out Buildings, Patio: Covered, Sliding Glass Doors
Garage Spaces 2.0
Utilities Available Natural Gas Connected, Electricity Connected, Sewer Connected, Water Connected
View Y/N Yes
View Mountain(s)
Roof Type Asphalt
Present Use Single Family
Topography Curb & Gutter, Fenced: Full, Road: Paved, Secluded Yard, Sidewalks, Sprinkler: Auto-Full, Terrain, Flat, View: Mountain
Porch Covered
Total Parking Spaces 2
Private Pool No
Building
Lot Description Curb & Gutter, Fenced: Full, Road: Paved, Secluded, Sidewalks, Sprinkler: Auto-Full, View: Mountain
Faces West
Story 3
Sewer Sewer: Connected
Water Culinary
Finished Basement 100
Structure Type Asphalt,Brick,Stucco
New Construction No
Construction Status Blt./Standing
Schools
Elementary Schools Westland
Middle Schools Joel P. Jensen
High Schools West Jordan
School District Jordan
Others
Senior Community No
Tax ID 21-21-307-034
Acceptable Financing Cash, Conventional, FHA, VA Loan
Listing Terms Cash, Conventional, FHA, VA Loan
Virtual Tour https://my.matterport.com/show/?m=Zz5rhuHzffc&mls=1





