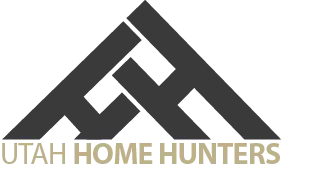
5361 N 4500 E Roosevelt, UT 84066
4 Beds
3 Baths
3,234 SqFt
UPDATED:
11/25/2024 06:52 PM
Key Details
Property Type Single Family Home
Sub Type Single Family Residence
Listing Status Active
Purchase Type For Sale
Square Footage 3,234 sqft
Price per Sqft $293
MLS Listing ID 2052169
Style Stories: 2
Bedrooms 4
Full Baths 2
Half Baths 1
Construction Status Blt./Standing
HOA Y/N No
Abv Grd Liv Area 3,234
Year Built 2017
Annual Tax Amount $2,308
Lot Size 10.380 Acres
Acres 10.38
Lot Dimensions 0.0x0.0x0.0
Property Description
Location
State UT
County Uintah
Area Roosevelt; Ballard; Neola
Zoning Single-Family
Rooms
Basement None
Primary Bedroom Level Floor: 1st
Master Bedroom Floor: 1st
Main Level Bedrooms 4
Interior
Interior Features Bar: Wet, Bath: Master, Bath: Sep. Tub/Shower, Closet: Walk-In, French Doors, Oven: Gas, Range/Oven: Built-In, Vaulted Ceilings, Granite Countertops
Heating Forced Air, Gas: Central
Cooling Central Air
Flooring Carpet, Hardwood, Tile
Fireplaces Number 1
Fireplaces Type Insert
Inclusions Ceiling Fan, Dog Run, Fireplace Insert, Microwave, Range, Range Hood, Refrigerator, Window Coverings, Workbench, Video Door Bell(s)
Equipment Dog Run, Fireplace Insert, Window Coverings, Workbench
Fireplace Yes
Appliance Ceiling Fan, Microwave, Range Hood, Refrigerator
Laundry Electric Dryer Hookup
Exterior
Exterior Feature Deck; Covered, Horse Property, Lighting, Sliding Glass Doors
Garage Spaces 2.0
Utilities Available Natural Gas Connected, Electricity Connected, Sewer: Septic Tank, Water Connected
View Y/N Yes
View Mountain(s)
Roof Type Asphalt
Present Use Single Family
Topography Fenced: Full, Secluded Yard, Sprinkler: Auto-Part, Terrain, Flat, View: Mountain, Private
Handicap Access Accessible Hallway(s), Fully Accessible
Total Parking Spaces 2
Private Pool false
Building
Lot Description Fenced: Full, Secluded, Sprinkler: Auto-Part, View: Mountain, Private
Story 2
Sewer Septic Tank
Structure Type Asphalt,Stone,Stucco
New Construction No
Construction Status Blt./Standing
Schools
Elementary Schools Eagle View
Middle Schools Uintah
High Schools Uintah
School District Uintah
Others
Senior Community No
Tax ID 13:019:0028
Acceptable Financing Cash, Conventional, FHA, VA Loan, USDA Rural Development
Listing Terms Cash, Conventional, FHA, VA Loan, USDA Rural Development






