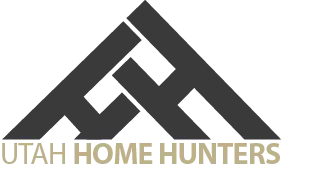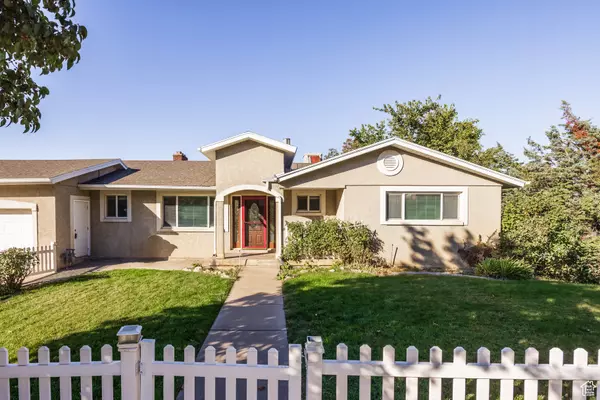
423 N 1150 E Bountiful, UT 84010
4 Beds
4 Baths
4,927 SqFt
UPDATED:
11/25/2024 07:40 PM
Key Details
Property Type Single Family Home
Sub Type Single Family Residence
Listing Status Active
Purchase Type For Sale
Square Footage 4,927 sqft
Price per Sqft $137
Subdivision Eastwood Park
MLS Listing ID 2052140
Style Rambler/Ranch
Bedrooms 4
Full Baths 2
Three Quarter Bath 2
Construction Status Blt./Standing
HOA Y/N No
Abv Grd Liv Area 1,642
Year Built 1958
Annual Tax Amount $4,071
Lot Size 0.280 Acres
Acres 0.28
Lot Dimensions 0.0x0.0x0.0
Property Description
Location
State UT
County Davis
Area Bntfl; Nsl; Cntrvl; Wdx; Frmtn
Zoning Single-Family
Rooms
Basement Daylight, Entrance, Full, Walk-Out Access
Main Level Bedrooms 1
Interior
Interior Features Bath: Master, Den/Office, Disposal, Jetted Tub, Kitchen: Second, Mother-in-Law Apt., Oven: Wall, Range: Countertop
Heating Forced Air, Gas: Central
Cooling Central Air, Evaporative Cooling
Flooring Carpet, Tile
Fireplaces Number 3
Inclusions Range, Refrigerator
Fireplace Yes
Appliance Refrigerator
Laundry Electric Dryer Hookup
Exterior
Exterior Feature Double Pane Windows, Patio: Covered, Porch: Open, Sliding Glass Doors, Walkout
Garage Spaces 2.0
Utilities Available Natural Gas Connected, Electricity Connected, Sewer Connected, Sewer: Public, Water Connected
View Y/N Yes
View Lake, Mountain(s), Valley
Roof Type Asphalt
Present Use Single Family
Topography Corner Lot, Curb & Gutter, Road: Paved, Sidewalks, Sprinkler: Auto-Full, View: Lake, View: Mountain, View: Valley
Porch Covered, Porch: Open
Total Parking Spaces 8
Private Pool false
Building
Lot Description Corner Lot, Curb & Gutter, Road: Paved, Sidewalks, Sprinkler: Auto-Full, View: Lake, View: Mountain, View: Valley
Story 3
Sewer Sewer: Connected, Sewer: Public
Water Culinary
Finished Basement 98
Structure Type Brick,Stucco
New Construction No
Construction Status Blt./Standing
Schools
Elementary Schools Holbrook
Middle Schools Bountiful
High Schools Viewmont
School District Davis
Others
Senior Community No
Tax ID 04-019-0018
Acceptable Financing Cash, Conventional
Listing Terms Cash, Conventional






