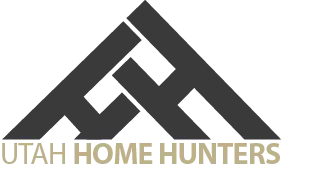
365 W 800 N #7 Salt Lake City, UT 84103
3 Beds
3 Baths
1,772 SqFt
UPDATED:
11/13/2024 07:49 AM
Key Details
Property Type Townhouse
Sub Type Townhouse
Listing Status Active
Purchase Type For Sale
Square Footage 1,772 sqft
Price per Sqft $364
Subdivision Laradean Townhomes
MLS Listing ID 2008294
Style Townhouse; Row-end
Bedrooms 3
Full Baths 1
Half Baths 1
Three Quarter Bath 1
Construction Status Und. Const.
HOA Fees $245/mo
HOA Y/N Yes
Abv Grd Liv Area 1,772
Year Built 2024
Annual Tax Amount $3,079
Lot Size 871 Sqft
Acres 0.02
Lot Dimensions 0.0x0.0x0.0
Property Description
Location
State UT
County Salt Lake
Area Salt Lake City: Avenues Area
Zoning Short Term Rental Allowed
Rooms
Basement None
Primary Bedroom Level Floor: 3rd
Master Bedroom Floor: 3rd
Main Level Bedrooms 1
Interior
Interior Features Alarm: Fire, Bath: Master, Closet: Walk-In, Disposal, Floor Drains, Range/Oven: Free Stdng., Granite Countertops
Heating Heat Pump
Cooling Heat Pump
Flooring Carpet, Tile, Vinyl
Inclusions Microwave, Range
Fireplace No
Appliance Microwave
Laundry Electric Dryer Hookup
Exterior
Exterior Feature Awning(s), Double Pane Windows, Entry (Foyer), Lighting
Garage Spaces 2.0
Utilities Available Electricity Available, Sewer Available, Water Available
Amenities Available Insurance, Maintenance, Pet Rules, Pets Permitted, Sewer Paid, Snow Removal, Trash, Water
Waterfront No
View Y/N Yes
View Mountain(s), Valley
Present Use Residential
Topography Curb & Gutter, Fenced: Part, Road: Paved, Sidewalks, Sprinkler: Auto-Part, Terrain, Flat, View: Mountain, View: Valley, Drip Irrigation: Auto-Part
Handicap Access Accessible Doors
Total Parking Spaces 5
Private Pool false
Building
Lot Description Curb & Gutter, Fenced: Part, Road: Paved, Sidewalks, Sprinkler: Auto-Part, View: Mountain, View: Valley, Drip Irrigation: Auto-Part
Faces West
Story 3
Sewer Sewer: Available
Water Culinary
Structure Type Stucco
New Construction Yes
Construction Status Und. Const.
Schools
Elementary Schools Ensign
Middle Schools Bryant
High Schools East
School District Salt Lake
Others
HOA Fee Include Insurance,Maintenance Grounds,Sewer,Trash,Water
Senior Community No
Tax ID 08-25-377-035
Monthly Total Fees $245
Acceptable Financing Cash, Conventional, FHA, VA Loan
Listing Terms Cash, Conventional, FHA, VA Loan






