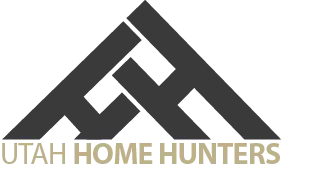
461 E 6990 S Midvale, UT 84047
3 Beds
2 Baths
3,002 SqFt
UPDATED:
11/02/2024 02:17 AM
Key Details
Property Type Single Family Home
Sub Type Single Family Residence
Listing Status Active
Purchase Type For Sale
Square Footage 3,002 sqft
Price per Sqft $236
Subdivision Sunrise
MLS Listing ID 2022607
Style Rambler/Ranch
Bedrooms 3
Full Baths 2
Construction Status Blt./Standing
HOA Y/N No
Abv Grd Liv Area 3,002
Year Built 1956
Annual Tax Amount $3,151
Lot Size 0.370 Acres
Acres 0.37
Lot Dimensions 0.0x0.0x0.0
Property Description
Location
State UT
County Salt Lake
Area Murray; Taylorsvl; Midvale
Zoning Single-Family
Rooms
Basement None
Primary Bedroom Level Floor: 1st
Master Bedroom Floor: 1st
Main Level Bedrooms 3
Interior
Interior Features Bar: Wet, Bath: Master, Bath: Sep. Tub/Shower, Den/Office, Disposal, Jetted Tub, Kitchen: Updated, Oven: Double, Range: Countertop, Range: Gas, Granite Countertops, Smart Thermostat(s)
Cooling Central Air
Flooring Hardwood, Laminate, Tile
Fireplaces Number 2
Inclusions Ceiling Fan, Gazebo, Humidifier, Microwave, Refrigerator, Storage Shed(s), Window Coverings, Smart Thermostat(s)
Equipment Gazebo, Humidifier, Storage Shed(s), Window Coverings
Fireplace Yes
Window Features Blinds,Drapes,Plantation Shutters
Appliance Ceiling Fan, Microwave, Refrigerator
Exterior
Exterior Feature Out Buildings, Lighting, Patio: Covered, Skylights
Garage Spaces 2.0
Utilities Available Natural Gas Connected, Electricity Connected, Sewer Connected, Water Connected
Waterfront No
View Y/N No
Roof Type Asphalt
Present Use Single Family
Topography Curb & Gutter, Fenced: Full, Sidewalks, Sprinkler: Auto-Full, Terrain, Flat, Drip Irrigation: Auto-Part
Handicap Access Single Level Living
Porch Covered
Total Parking Spaces 6
Private Pool false
Building
Lot Description Curb & Gutter, Fenced: Full, Sidewalks, Sprinkler: Auto-Full, Drip Irrigation: Auto-Part
Faces South
Story 1
Sewer Sewer: Connected
Water Culinary
Structure Type Brick,Stone
New Construction No
Construction Status Blt./Standing
Schools
Elementary Schools Midvale
Middle Schools Union
High Schools Hillcrest
School District Canyons
Others
Senior Community No
Tax ID 22-19-456-007
Acceptable Financing Cash, Conventional, FHA, VA Loan
Listing Terms Cash, Conventional, FHA, VA Loan






