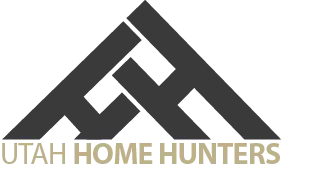
6078 W MONOLITH WAY S South Jordan, UT 84009
3 Beds
3 Baths
3,134 SqFt
UPDATED:
11/08/2024 05:52 PM
Key Details
Property Type Single Family Home
Sub Type Single Family Residence
Listing Status Active
Purchase Type For Sale
Square Footage 3,134 sqft
Price per Sqft $242
Subdivision Daybreak Spinghouse
MLS Listing ID 2016683
Style Rambler/Ranch
Bedrooms 3
Full Baths 3
Construction Status Blt./Standing
HOA Fees $125/mo
HOA Y/N Yes
Abv Grd Liv Area 1,567
Year Built 2023
Annual Tax Amount $760
Lot Size 4,356 Sqft
Acres 0.1
Lot Dimensions 0.0x0.0x0.0
Property Description
Location
State UT
County Salt Lake
Area Wj; Sj; Rvrton; Herriman; Bingh
Zoning Single-Family
Rooms
Basement Full
Main Level Bedrooms 2
Interior
Interior Features Alarm: Fire, Bath: Master, Closet: Walk-In, Disposal, Oven: Double, Granite Countertops
Heating Gas: Central
Cooling Central Air
Flooring Carpet, Hardwood, Tile
Inclusions Dryer, Gas Grill/BBQ, Microwave, Range Hood, Refrigerator, Washer
Fireplace No
Window Features Shades
Appliance Dryer, Gas Grill/BBQ, Microwave, Range Hood, Refrigerator, Washer
Laundry Electric Dryer Hookup
Exterior
Exterior Feature Double Pane Windows, Entry (Foyer), Lighting, Patio: Covered, Sliding Glass Doors
Garage Spaces 2.0
Community Features Clubhouse
Utilities Available Natural Gas Connected, Electricity Connected, Sewer Connected, Sewer: Public, Water Connected
Amenities Available Barbecue, Clubhouse, Fire Pit, Fitness Center, Pets Permitted, Picnic Area, Pool, Snow Removal, Tennis Court(s)
Waterfront No
View Y/N Yes
View Mountain(s)
Present Use Single Family
Topography Road: Paved, Sidewalks, Terrain, Flat, View: Mountain
Porch Covered
Total Parking Spaces 4
Private Pool true
Building
Lot Description Road: Paved, Sidewalks, View: Mountain
Story 2
Sewer Sewer: Connected, Sewer: Public
Finished Basement 70
Structure Type Asphalt,Stucco
New Construction No
Construction Status Blt./Standing
Schools
Elementary Schools Bastian
Middle Schools South Jordan
High Schools Herriman
School District Jordan
Others
Senior Community Yes
Tax ID 26-23-384-003
Monthly Total Fees $125






