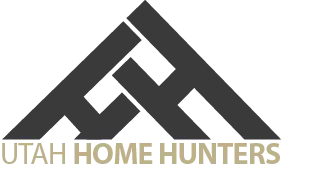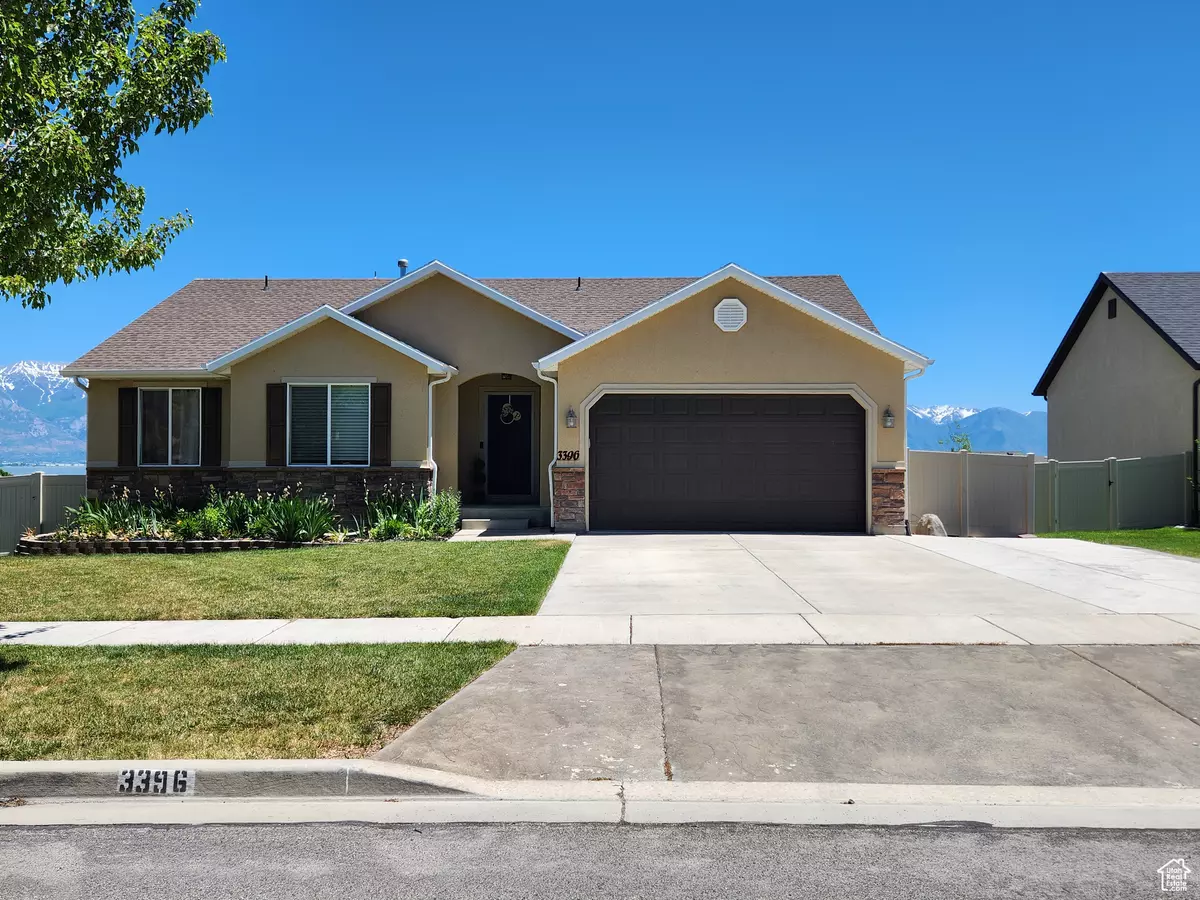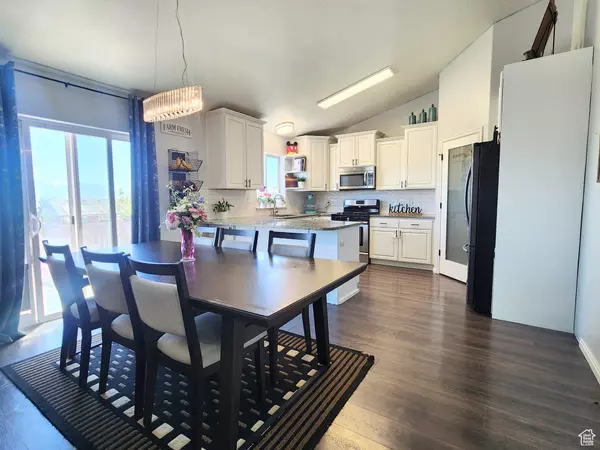
3396 S RED SHOULDERED TRL W Saratoga Springs, UT 84045
5 Beds
3 Baths
2,632 SqFt
UPDATED:
09/24/2024 06:18 PM
Key Details
Property Type Single Family Home
Sub Type Single Family Residence
Listing Status Active
Purchase Type For Sale
Square Footage 2,632 sqft
Price per Sqft $227
Subdivision The Village Of Hawks Ranch
MLS Listing ID 2009912
Style Rambler/Ranch
Bedrooms 5
Full Baths 3
Construction Status Blt./Standing
HOA Fees $40/mo
HOA Y/N Yes
Abv Grd Liv Area 1,325
Year Built 2009
Annual Tax Amount $1,951
Lot Size 9,147 Sqft
Acres 0.21
Lot Dimensions 0.0x0.0x0.0
Property Description
Location
State UT
County Utah
Area Am Fork; Hlnd; Lehi; Saratog.
Rooms
Basement Full, Walk-Out Access
Primary Bedroom Level Floor: 1st
Master Bedroom Floor: 1st
Main Level Bedrooms 3
Interior
Interior Features Basement Apartment, Bath: Master, Bath: Sep. Tub/Shower, Closet: Walk-In, Disposal
Heating Forced Air, Gas: Central
Cooling Central Air
Flooring Carpet, Tile, Vinyl
Fireplace No
Exterior
Exterior Feature Basement Entrance, Double Pane Windows, Walkout
Garage Spaces 2.0
Amenities Available Pets Permitted, Picnic Area, Playground
Waterfront No
View Y/N No
Present Use Single Family
Total Parking Spaces 2
Private Pool false
Building
Story 2
Finished Basement 100
Structure Type Stone,Stucco
New Construction No
Construction Status Blt./Standing
Schools
Elementary Schools Harbor Point Elementary
Middle Schools Willowcreek
High Schools Westlake
School District Alpine
Others
Senior Community No
Tax ID 54-234-0012
Ownership Owned
Monthly Total Fees $40
Acceptable Financing Cash, Conventional, FHA, VA Loan
Listing Terms Cash, Conventional, FHA, VA Loan






